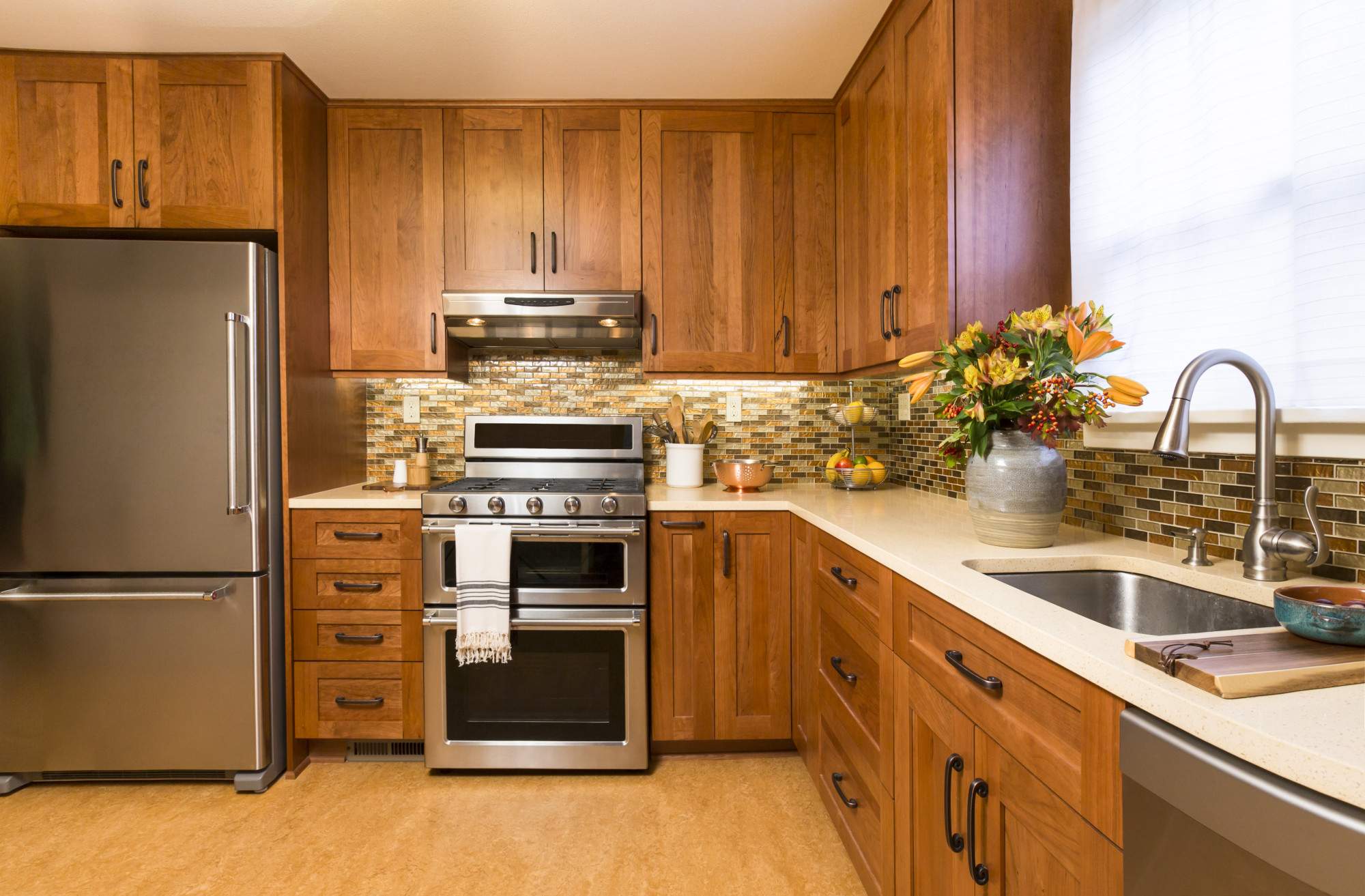
What Are the Different Types of Kitchen Layouts That Exist Today?
Hooray, you’re finally getting ready to renovate that old kitchen of yours! The first step to redoing your kitchen layout is to make a plan, and the second step is to know your options.
Knowing what kitchen layouts are available can give you a great place to start. Read through this guide to learn about the different types of layouts you might want for your renovated kitchen.
One-Wall Kitchen Layout
One Wall kitchen layouts are one of several layout options for contemporary kitchens. This type of layout consists of one wall with cabinets and appliances, often with an island or peninsula in the middle.
This gives the kitchen a sleek, linear look that maximizes space and creates an efficient work area. The one wall kitchen generally works best in smaller spaces, like a one-bedroom apartment.
This layout keeps all the appliances and cabinets within easy reach, making the best use of available space. It is also great for entertaining, since there isn’t much traffic in the kitchen.
However, without being open to other rooms, it may make it more difficult to collaborate with family or friends while in the kitchen.
Galley Kitchen Layout
The Galley kitchen layout is considered one of the most functional designs when it comes to kitchen layouts. This setup features two parallel walls of cabinetry and appliances. It’s connected by a relatively narrow walkway.
Galley kitchen layouts are especially useful for narrow spaces or minimal square footage. But, it can also be used to great advantage in spaces of any size.
L-Shaped Kitchen Layout
If you are thinking of kitchen renovations, the L-Shaped Kitchen is a popular layout that is widely used today due to its efficient use of space and flexibility. With this type of kitchen layout, two facing runs of cabinets, one perpendicular to the other, provide a “work triangle” that allows for plenty of countertop space and efficient movement from one side of the kitchen to the other. The additional sides also mean that there are plenty of wall cabinets and storage space.
U-Shaped Kitchen Layout
Kitchen layouts come in many shapes and sizes, and the U-shaped kitchen is considered one of the best kitchen layouts. It creates multiple work zones, while still providing plenty of open space in the middle.
The U-shaped kitchen layout is perfect for large kitchens and a smart homeowner who loves to entertain; however, it can also be quite impractical for small spaces. This is due to its three walls of cabinetry, which could make the already small kitchen appear even tinier.
Make the Most of Your Kitchen Layouts
Kitchen layouts can be determined and customized based on individual preferences and usage needs. From traditional to galley to island to peninsula.
The range of kitchen layouts available today provide a great opportunity for everyone to get creative and to design the perfect kitchen. Contact a design expert today to customize the perfect kitchen layout that best meets your needs!
For more informative content, check out our other articles before you leave.















